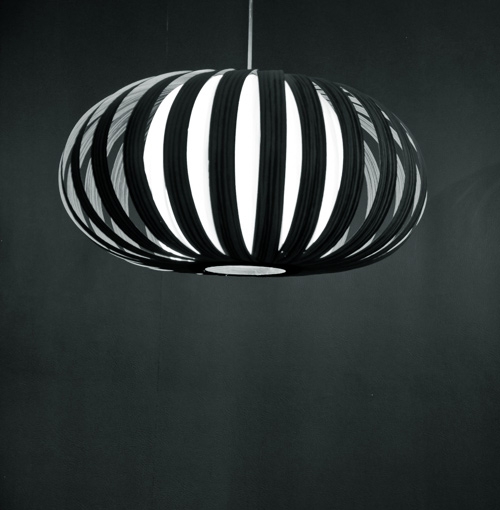A preliminary interior design brief is the first stage of any interior design project. A brief determines what our clients requires, likes or dislikes, and the style and functionality of the space to be designed. The brief describes the project in full and defines the scope of our work. Once this exercise has been approved we work in 3 phases:
Phase 1 - Survey & Concept
- Full measured survey of space
- Drafting of existing plans from survey notes
- Preparation of concept designs & new proposed layout
- Sourcing of materials, furnishings, fixtures and equipment
- Drafting of proposed layouts with relevant elevations and visuals
- Presentation of the full design concept with samples of fabrics & finishes for approval
Phase 2 - Development & Final Proposal
- Development of concept designs
- Preparation of final proposal and specifications including design detailing
- Presentation of final design proposal
- Identification and evaluation of potential contractors
- Obtaining and approving tenders
- Estimation of total project costs
Phase 3 - Construction & Management
- Appointment of specialist trades & subcontractors
- Overseeing and managing construction works
- Procurement and installation of furniture, fixtures and equipment

